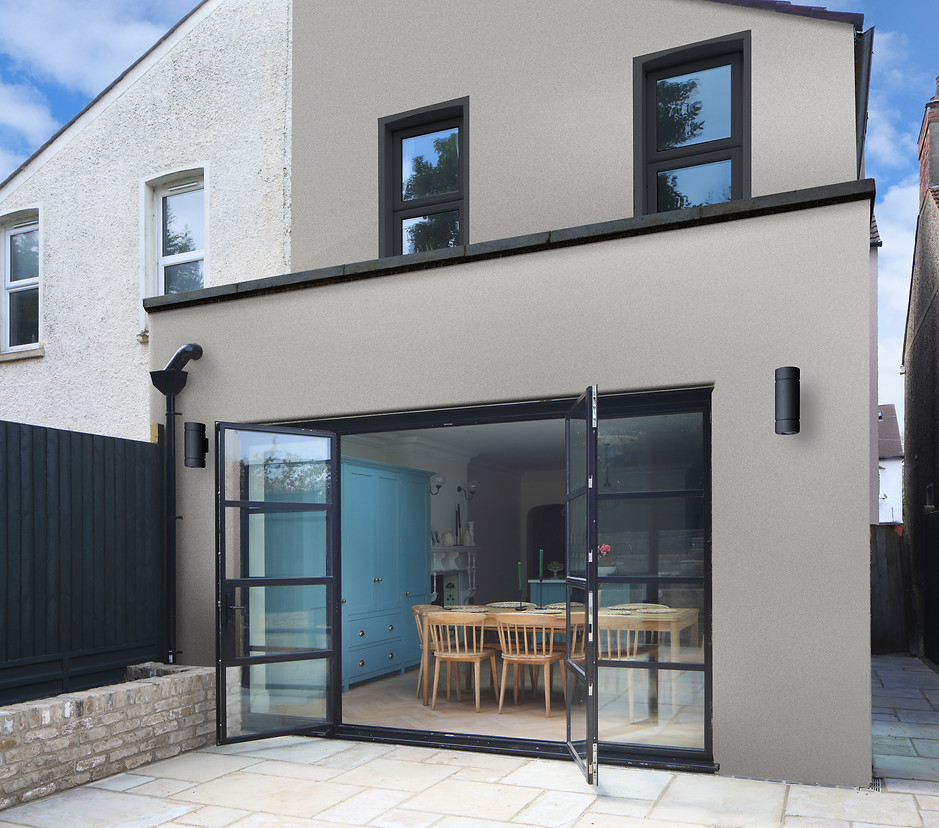
Purley Oaks


We completely transformed this house by creating a small extension to the rear and infilling an existing recess to the middle of the house. The additional floor area has allowed us to create a delightful new kitchen-dining room with a large island with breakfast bar, full-height larder, marble work-surface and Lacanche Cluny Range. The space is filled with lots of natural light via two new rooflights, the larger one sitting directly over the dining room table. We've even managed to create a chill-out space, utility room and downstairs WC.
The palette is an exquisite collection of ivory, subtle teal, a warm honey-herringbone timber floor, and brass accents which give the space a charming and almost vintage flavour. We even salvaged the fire-place and existing decorative pendant and ceiling rose from the original house to really tie this lovely home back to it's earliest years.
To the rear, the new charcoal crittal doors lead onto a small, terraced garden with the new facade being a smart buff-coloured render.
We worked with the clients throughout all phases of this project to deliver them a beautiful family home.





